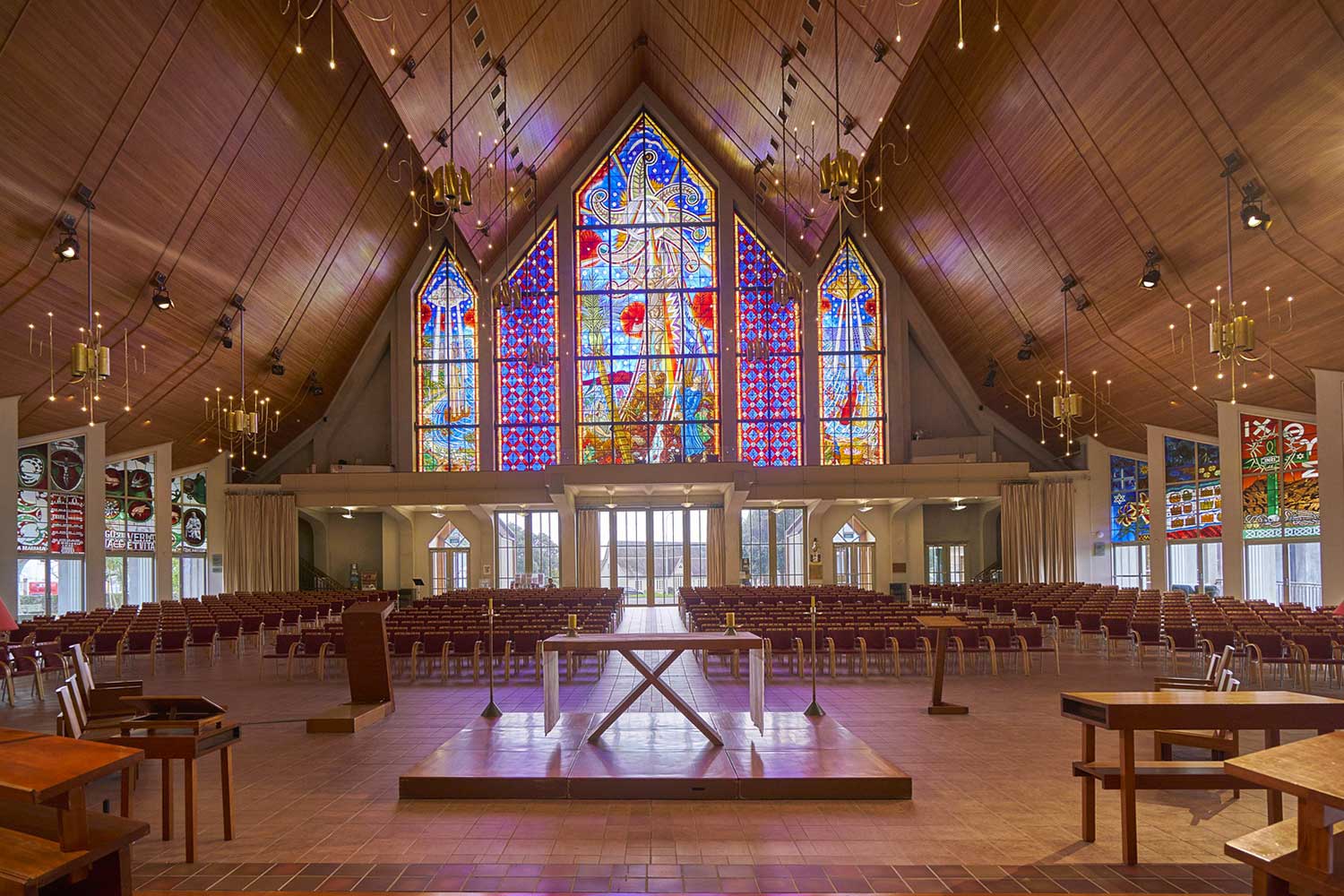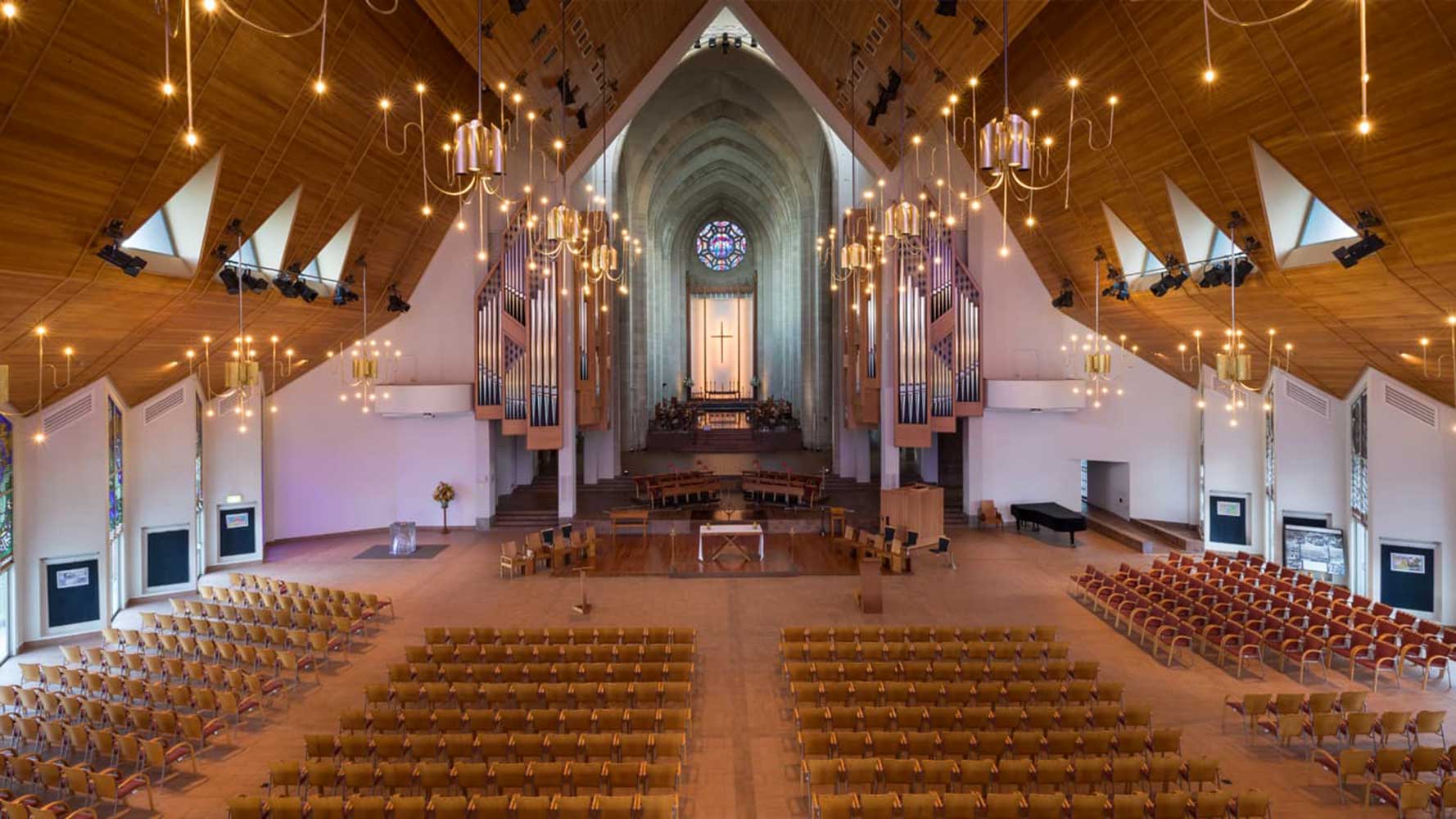Holy Trinity Cathedral, Auckland, New Zealand


Holy Trinity Cathedral, Auckland, New Zealand
1997
Client: Targetti Sankey Spa
Lighting Designer: Arch. Massimo Iarussi
The Cathedral of the Holy Trinity is part of a complex of buildings that summarize the history of the Anglican Church in New Zealand. Located in Parnell, a suburb of Auckland, it was built as an extension of the existing cathedral, and stands next to the beautiful wooden church of St. Mary, one of the first churches built in New Zealand. In addition to its liturgical functions, the Cathedral performs a variety of functions and is one of the focal points of the city’s social and cultural life.
The new nave, built at the end of the 90s, recalls the architectural typology of the “meeting houses” of the Maori villages of the Pacific. The absence of intermediate pillars, obtained thanks to the folds on the roof that are an integral part of the structural system, reinforces the reference to that ancient architectural typology. Among the most significant architectural elements of the cathedral are the huge polychrome stained glass windows, which close the main facade and the side walls of the Cathedral.
With the lighting design, an attempt was made to emphasize the lightness of the roof and to highlight the transparency of the stained glass windows. This was achieved with a balanced use of indirect light, which illuminates each of the layers uniformly, but with different levels of brightness from one to the other to emphasize the structure. The illuminated roof, seen transparently through the glazing, gives the glazing a special emphasis.
 English
English Italiano
Italiano