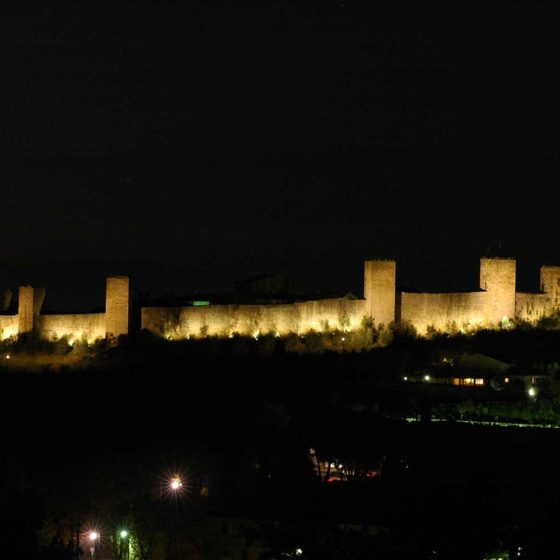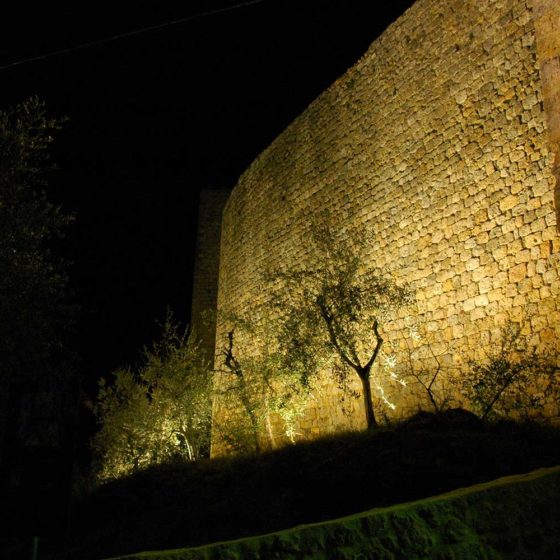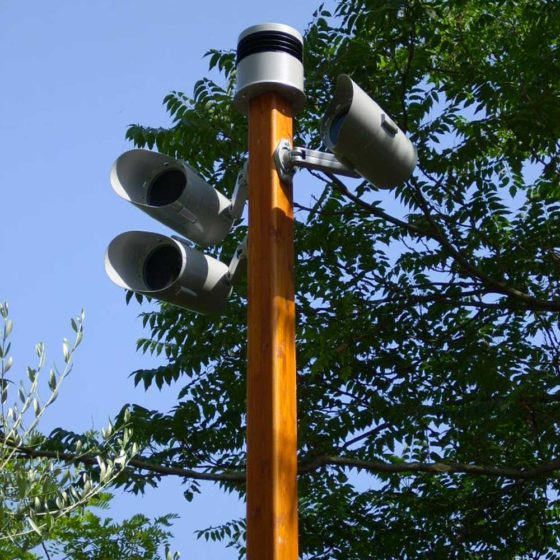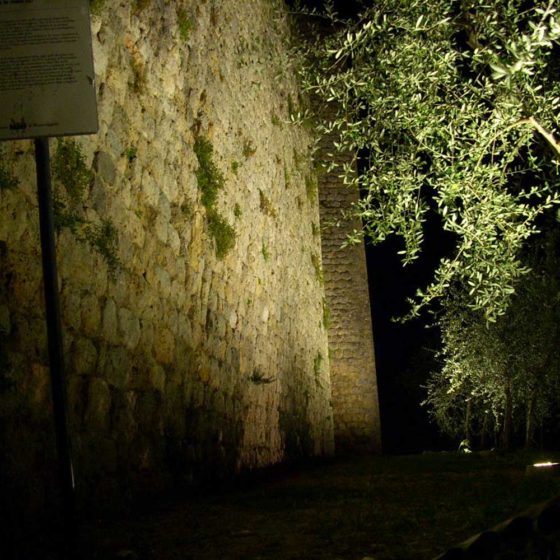Monteriggioni Castle
Monteriggioni Castle, Italy
2004-2007
Client: Comune di Monteriggioni (SI)
Lighting Designer: Arch. Massimo Iarussi
Electrical Engineer: Ing. Alessandro Sauli
The Castle of Monteriggioni, built in 1213, stands on a hillock that rises just above the surrounding countryside. The walls, surrounded by 15 towers, are perfectly preserved and strike the observer mainly for the imposing volumes and the organic relationship with the surrounding territory.
The concept of the lighting project aims precisely to return these fundamental characteristics, intervening on three distinct levels: directional lighting of the towers, gradual lighting of the walls, and illumination of the slope.
The towers have been illuminated from one direction only, to obtain a shade capable of showcasing the volume. The illumination of the wall sections between the towers is obtained with ground recessed projectors with increasing inter-distances, so as to fade towards the side on which the shadow of the tower is projected and thus accentuate the contrast. A soft illumination of the slope on which the castle stands creates a visual link between the castle and the territory, fading towards the countryside, to avoid the risk of the castle appearing “suspended in the void” at night, if observed from a distance.
 English
English Italiano
Italiano


