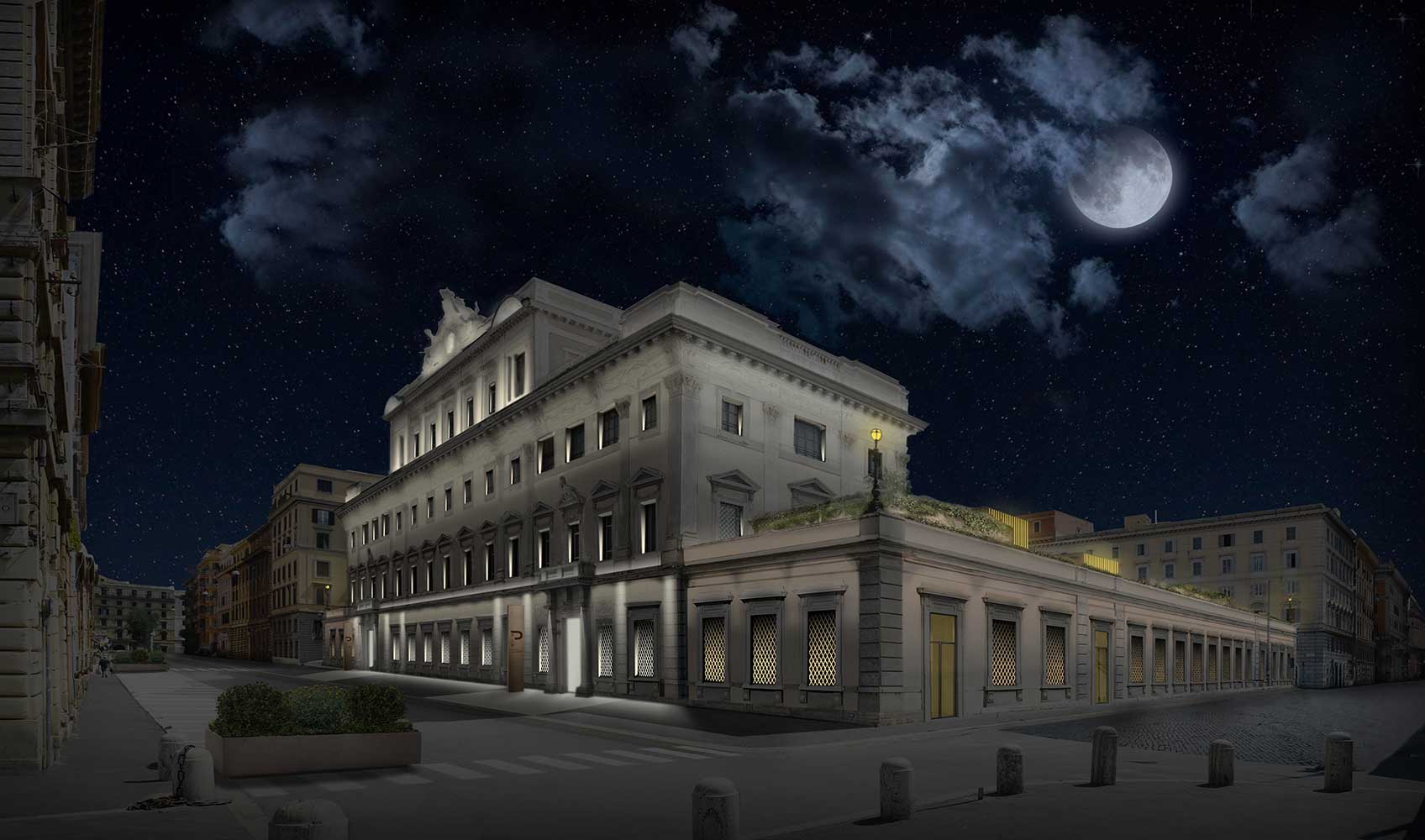Redevelopment of the Mint Complex, Rome


International competition for the redevelopment of the Mint Complex, Rome, Italy
2018
Client: Istituto Poligrafico e Zecca dello Stato
Feasibility Study: Guicciardini & Magni Architetti con Natalini Architetti, Elisabetta Fabbri, Microscape
Lighting Designer: Arch. Massimo Iarussi
Structural Engineer: Ing. Leonardo Paolini
Mechanical Engineer: Ing. Luca Sani
Electrical Engineer: Ing. Gianmario Magnifico
Graphic Designers: Rovai Weber Design
The project ranked second
In 2018, the “Istituto Poligrafico e Zecca dello Stato”, the State Printing Office and Mint, launched an international competition for the redevelopment of the large building complex that was the seat of the first Italian Mint. The announcement required a feasibility study for the construction of a multifunctional cultural center, which would house the Mint Museum, as well as exhibition and commercial areas open to the city, a library and the School of the Art of the Medal, an excellence worldwide.
The proposed lighting project integrates with the architectural one, and constitutes its natural completion, reinforcing all the concepts contained in it: lighting accompanies that wealth of variations that constitutes the fulcrum of the visitor’s experience and, at the same time, aims to emphasize the sense of openness of the building towards the community. The external lighting recalls the configuration of the “factory building”, distinguishing the different functions of the building.
 English
English Italiano
Italiano