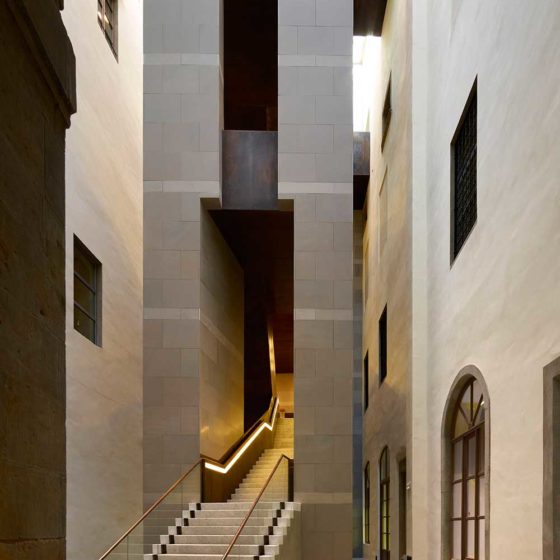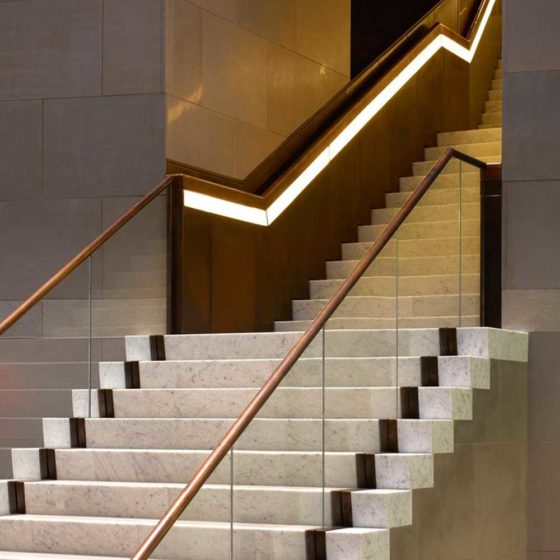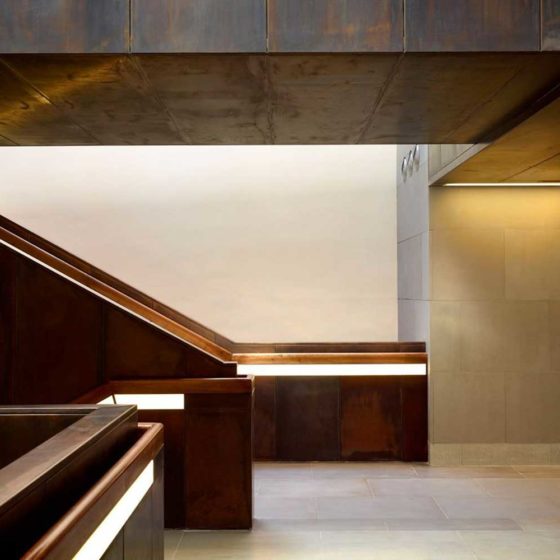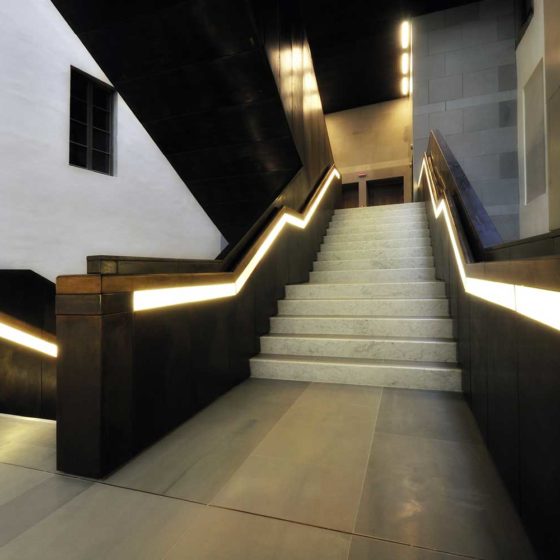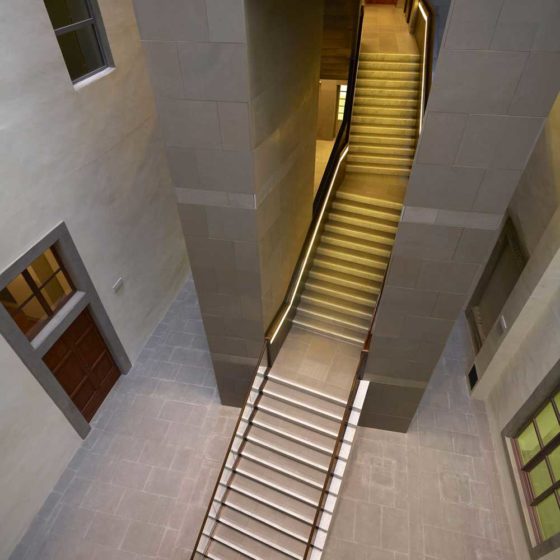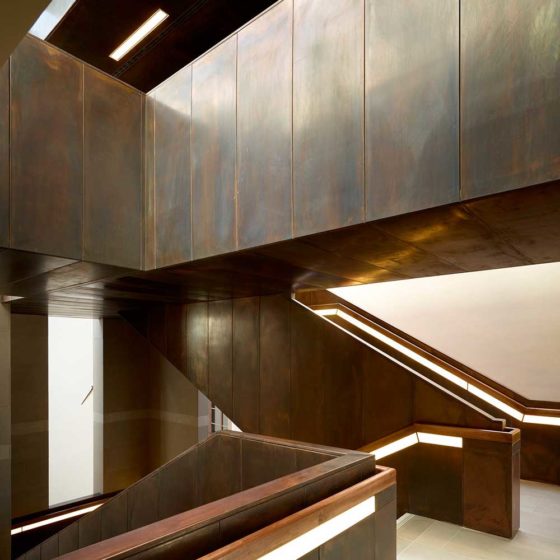Scala di Ponente – New Uffizi Project, Florence, Italy
Scala di Ponente – New Uffizi Project, Florence, Italy
2011
Client: SINTER Srl
Architect: Prof. Arch. Adolfo Natalini
Lighting Designer: Arch. Massimo Iarussi
Other sections already completed of the New Uffizi Project:
The “Nuovi Uffizi” (New Uffizi) Project has allowed the recovery of the large spaces on the first floor, once occupied by the National Archive department. This is the reason why vertical connections become a crucial element of the new exhibition itinerary
The project includes two new staircases, designed by the architect Adolfo Natalini and located at the head of the two arms of the loggia.
The new “Scala di Ponente” (West Staircase) occupies the space in the courtyard of the old Post Office.
” It took the form of a stone tower with large openings from which the volume of the ramps covered in burnished brass emerges. A glazed canopy and a system of windows give the court protection and light, transforming it into a new interior environment, where the new meets the ancient ” (A. Natalini).
The lighting is partly settled with luminaires integrated in the staircase, and partly with external projectors, located outside the skylight that closes the court, to recreate the suggestiveness of day-time lighting.
 English
English Italiano
Italiano