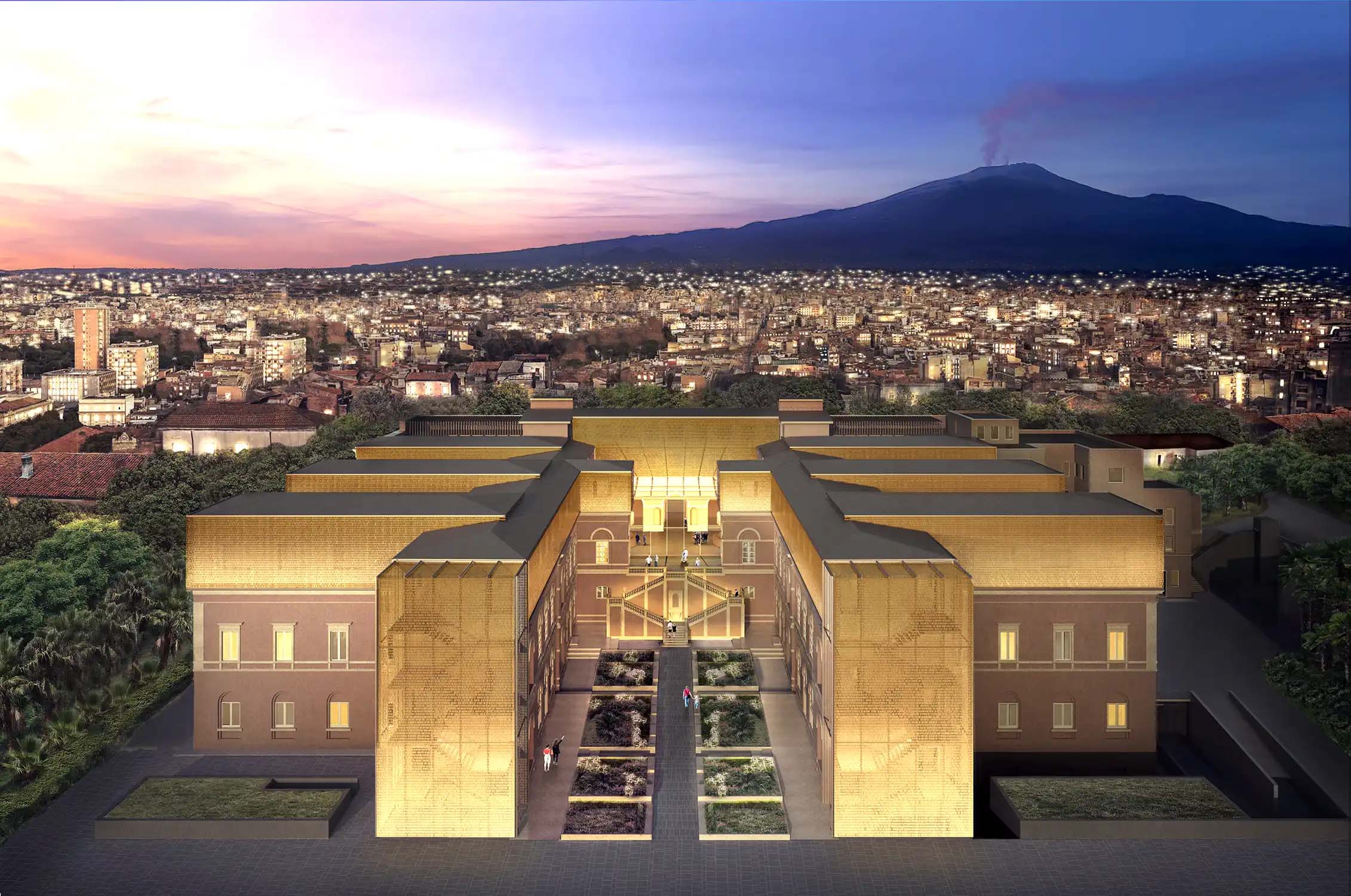Etna Museum, Catania

Etna Museum, Catania
2020 – ongoing
Client: Sicily Region
Architectural Restoration Project: Guicciardini & Magni Architects
Exhibition Design: Guicciardini & Magni Architects
Lighting Design: Arch. Massimo Iarussi, con Massimiliano Ravidà
Electrical Systems Project: Ing, Gianmario Magnifico, with Mauro Garuglieri
Project of Water and Mechanical Systems: Tecnoengineering Srl
Structural Project: Ing. Leonardo Paolini
The building complex of the former Vittorio Emanuele II Hospital in Catania is the subject of a powerful redevelopment project, for its transformation into the Museum of the Etna Volcano.
The project of the new museum aims to create a “machine of knowledge”, which in addition to traditional exhibition spaces, contains dynamic spaces with a public vocation, which open the museum to the urban context, promoting a cultural ferment on the territory.
To meet these two needs, the design of light uses two different and complementary approaches.
In public spaces with dynamic use, the pre-existing architectural volumes remain unchanged, leaving the vaulted ceilings visible: here luminaires have been used that seek a dialogue with the space that hosts them and are not hidden from view. On the contrary, in the exhibition spaces, the subject of more massive set-up interventions, the luminaires are integrated into the architectural volumes, and remain hidden from view, in order to enhance the objects on display, which will appear as “illuminated with their own light”.
 English
English Italiano
Italiano