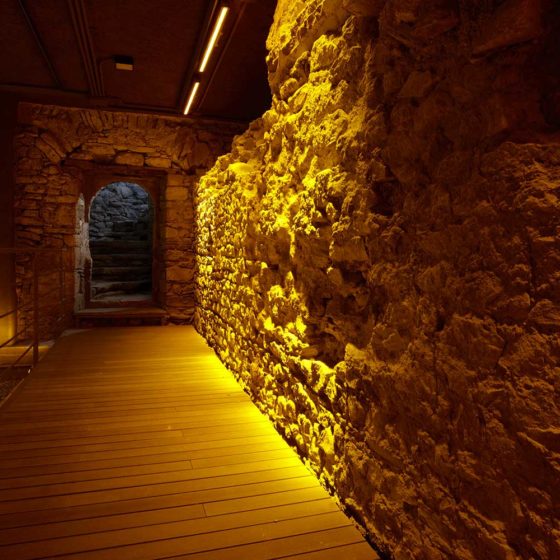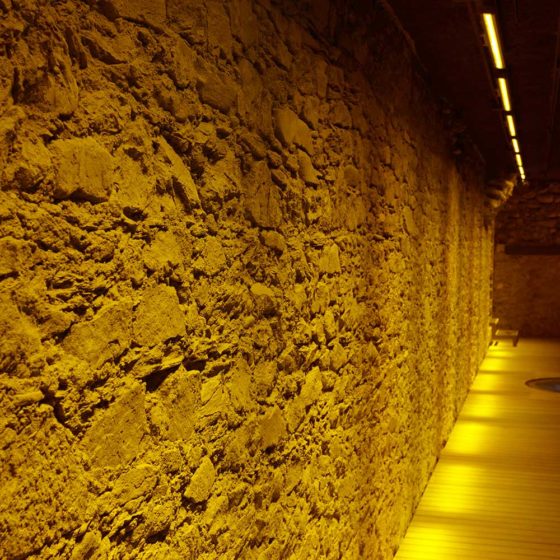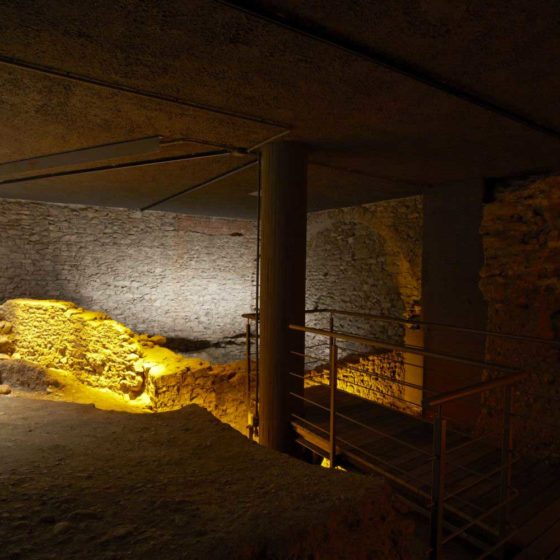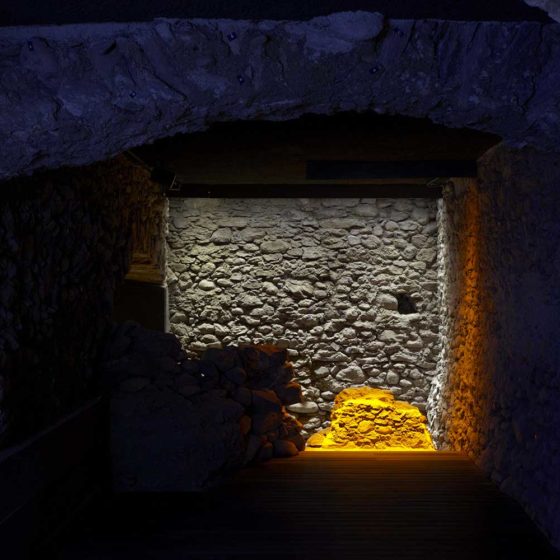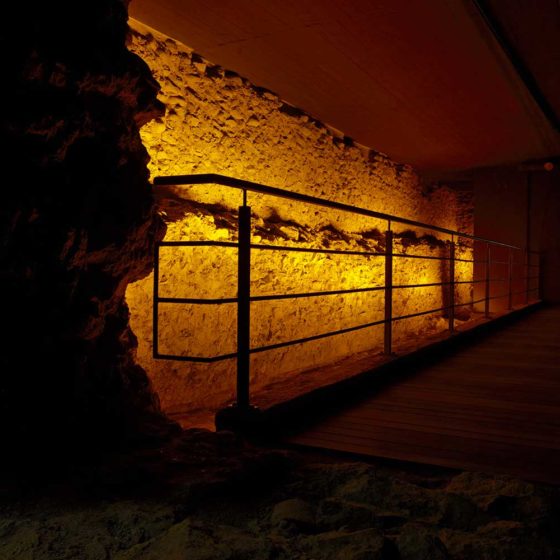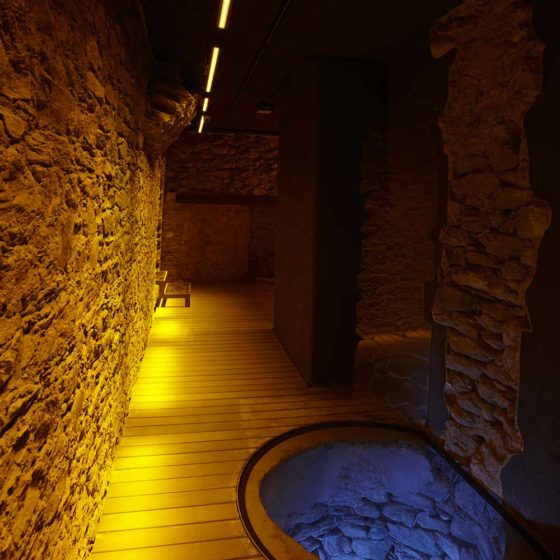Underground rooms of the Archeological Museum, Aosta
Underground rooms of the Archeological Museum, Aosta, Italy
2008-2012
Client: Regione Autonoma della Valle d’Aosta
Lighting Designer: Arch. Massimo Iarussi con arch. Roberto Rosset e Metec & Saggese Srl
Electrical Engineers: Metec & Saggese Srl
Where there was once the “Porta Principalis Sinistra”, one of the four gates of the ancient roman city of Augusta Praetoria, now there is The Regional Archeological Museum of Aosta
A visiting route has been set in the underground of the Archeological Museum, where the excavations carried out before the renovation of the building, brought to light the area occupied by the Porta Principalis Sinistra and by a stretch of the wall perimeter.
Aerial walkways enable visitors to admire south-eastern edge of the eastern tower of the Porta Principalis Sinistra. The overlapping between the Middle age and the Roman wall is clearly made visible by the wall stratigraphy.
In order to make the ancient basement space itself the focus of the visit, the exhibition is designed in a subtle way. Light has a key role in concealing contemporary structural elements and revealing only the ancient space with its ruins. Light has to capture visitors’ attention, by guiding them along the exhibition itinerary and by illustrating the history to them through lighting variations.
Strong chromatic variations are used in a didactic way to distinguish between the Middle Age walls and the Roman walls, by illuminating them with LED linear fixtures for grazing light effect: warm white light for medieval walls and amber light for the ancient roman ones.
 English
English Italiano
Italiano